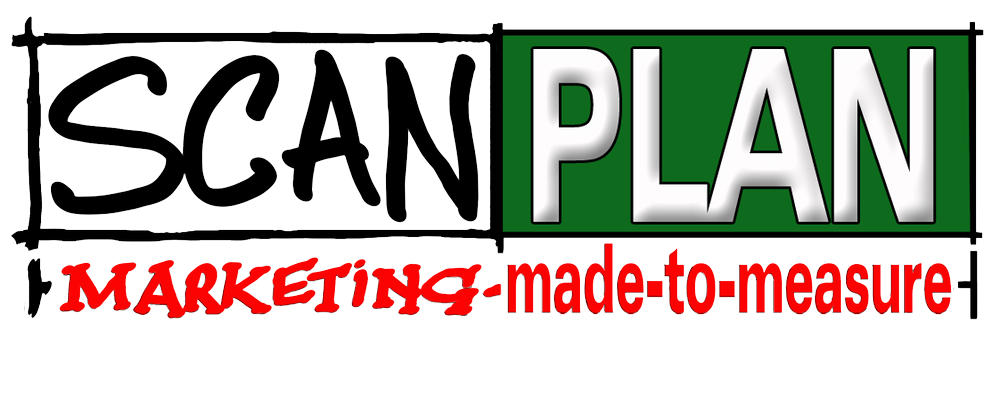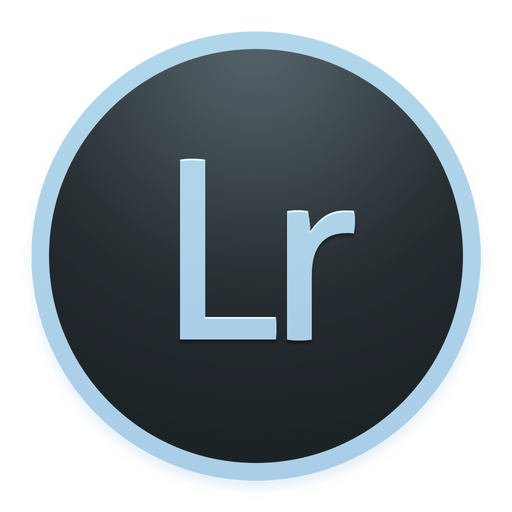TECHNICAL FACILITIES
AutoCAd
Calling on nearly 30 years as a CAD user, the latest version of Autocad (2021) is used to create layout concepts to scale encompassing client brand standards as required. When not provided, CAD block symbols are created in-house to ensure that vehicles, furniture and support equipment will reflect the end product while ensuring a correct fit in the final space. Drawings are provided to appointed suppliers (furniture, signs, flooring etc.) to aid installation and achieve appropriate compliance.
Photography
An image is only as good as the camera and lens combination used to acquire it. Canon EOS 5D cameras with full-frame sensors are the basis of image capture through Canon EF professional L-lenses. Featuring strongly are wide-angle lens for architecture imagery including an EF 17-40mm wide angle lens and more especially, a Canon TS-E 17mm f/4L “tilt-shift” lens that gives distortion-free building composites without any tombstone effect. In certain locations, GoPro and Parrot Anafi images can be added as required.
REVIT
Added in 2017, Revit software facilitates creation of a building model (BIM – “building information model”) to include plans, sections, elevations and 3D model from a single workflow. Where necessary, 3D “families” area created of brand elements for inclusion in the model e.g. vehicles, equipment etc. More and more manufacturers are providing online “families” of their product for download resulting in very precise plans and modelling layouts.
SKETCHUP
Used mainly to created – amend – modify 3D models of particular elements for conversion to Revit “family-file” format for insertion into a BIM model. Surface finishes and colours are achievable in most instances. Also used to create detailed models of smaller project elements for subsequent production; cut sheet templates can be provided for most economic use of materials.
PHOTOSHOP
For instances where an image needs to be cleaned of extraneous elements or overlaid with new branding elements, Photoshop fills the role. Based on many years of experience of this program, images can be manipulated to provide an appropriate result for the client purpose. Used in combination with Canon RAW images and Lightroom processing, quality visuals and presentation images are the result.
PRINTING
Everyday printing of CAD/BIM files and other imagery is carried out in-house with plot sizes up to and including A1 (841x594mm). Large format glossy photo prints are outsourced and available in sizes up to 60”x30” (1524x762). Wide-angle or extra-large format wall graphics (illuminated internally if required) are available to suit the location. Presentation photo-books can be compiled e.g. A3 multi-page in gift presentation box
LIGHTROOM
The current image archive contains circa 50,000 images and Lightroom is used to manage and process all images. Projects often start with a detailed photo-survey of the site and/or building concerned; these images are used for brand validation and as the basis of concept visuals of the completed project. Images are shot in RAW format with professional quality camera equipment maximising processing potential.













