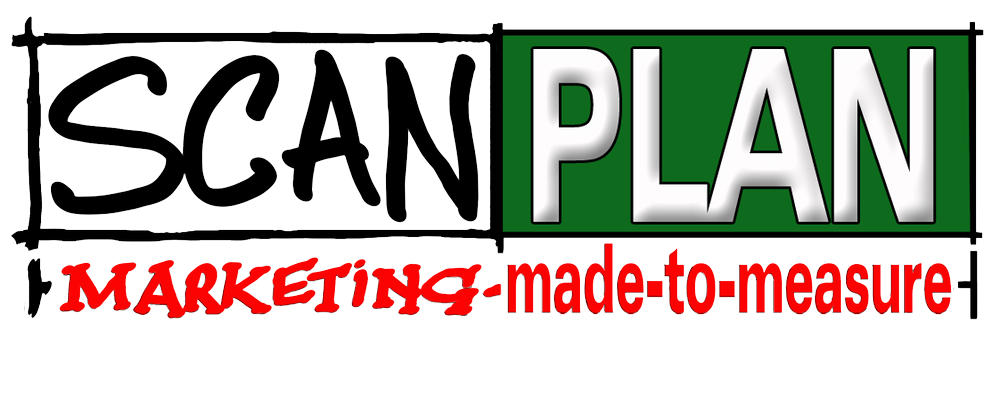Services Offered
DESIGN
From a new build project to a simple upgrade with better use of working spaces can be accommodated using the latest computer-aided-design (CAD) and/or building information modelling (BIM) software and encompassing Brand Standards where such compliance is required. Although design of motor activity is prominent in our work, the use of space and efficient working layouts can be applied to any business activity.
Concept scale drawings and 3D BIM models can be issued to a local design team for planning, construction and BCAR compliance and we have a team of trusted design partners available to progress any design project to fruition.
MARKETING
Advice and guidance available on marketing issues and strategy including digital, CRM, database management and prospecting.
URban Images
Ideal for architects, engineers, project managers requiring interior and exterior images of a completed project. Disortion-free composite images of buildings & site space – daytime or night-time images. Tracking construction and fit-out imagery is also possible as project work evolves.
Canon professional cameras and specialist lenses ensure crystal clear and distortion free images of a finished building. “Aerial” images can be provided but within the limitations of safe use of a drone in the site surroundings.
BRAND SIGNS
Design & installation supervision of all types of brand signs including façade, wall mounted, pole mounted and totem pylons. Initial site survey leading to CAD drawings being provided to a trusted sign manufacturer for fabrication and installation.
LARGE FORMAT PRINTING
High quality prints available across all areas shown on the site. Large format photographs up to 60”x30” or even larger output in mesh or banner format. Mounted image wall panels for showroom and retail sales display areas. Images manipulated to remove extraneous objects thus giving a clean image for print or web media. Photobooks in a variety of sizes and quality for events or project summary including gift packaging.





